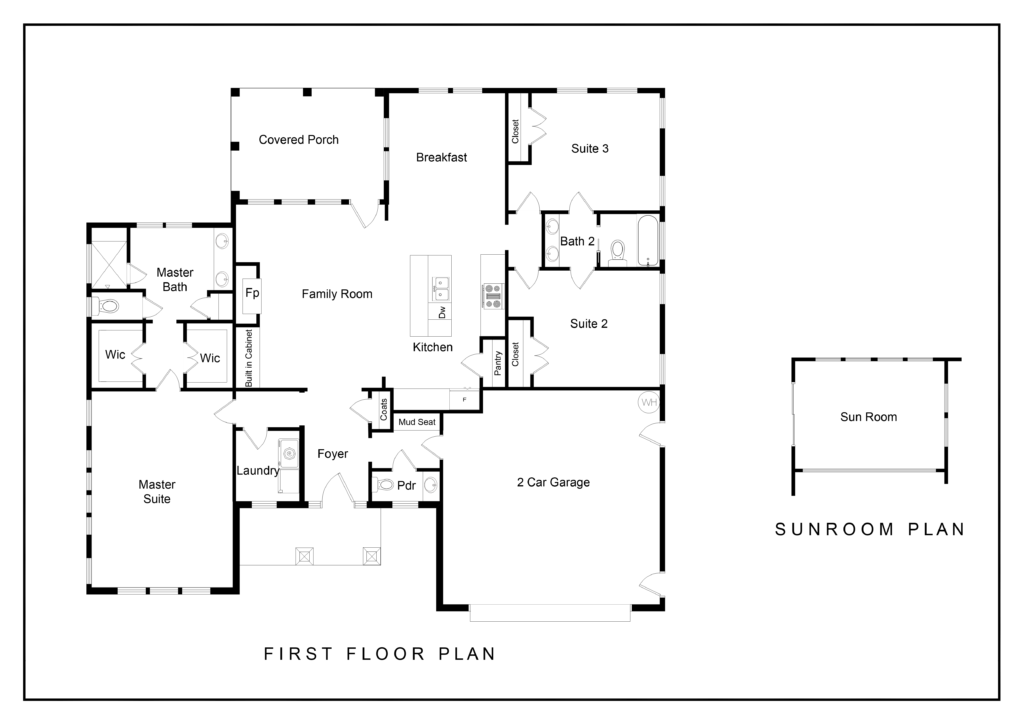Willow floorplan
- 1889 Sq Ft
- 3
- 2.5
- 2
Interested in the Willow?
The Willow floorplan offers a sizeable ranch layout featuring an open kitchen, eating nook and large living area. The generous master suite offers two walk-in closets, dual vanities and an oversized, tiled shower. The two additional bedrooms are adjoined by a full jack and jill style bathroom. Standard features throughout the home include granite countertops, soft-close cabinetry, 9′ ceilings, designer lighting, and luxury vinyl plank flooring. The entire first level is finished with Luxury Vinyl Plank flooring.
Floorplan | Features | Gallery | Available Homes in this Floorplan
The Willow is a single-story plan that is 57′ wide by 52′ deep. It offers 1905 HSF, 128 SF on the front porch, 169 SF with the rear covered porch, and an oversized 2-car garage. Optional sunroom in lieu of rear covered porch.
Interior Features
- 9' ceilings throughout home
- Optional 42" gas fireplace with mantel
- Smooth finish walls and ceiling
- Two-tone paint throughout home
- Granite countertops with 4" backsplash in kitchen and bathrooms
- 42" kitchen cabinets
- Dovetail core drawers that soft close in kitchen
- Luxury vinyl plank (LVP) throughout first floor
- Ceramic tile in bathrooms and laundry
- Carpet flooring in bedrooms and upstairs closets
- Raised vanity (comfort-level height) in bathrooms
- Tray ceiling in both foyer and master bedroom
- Programmable thermostat
- PEX plumbins system
Exterior Features
- 30-year architectural shingle roof
- Covered front porch
- High-performance vinyl windows
- Optional James Hardie Color+ cement siding
- Brick water-table on front elevation



