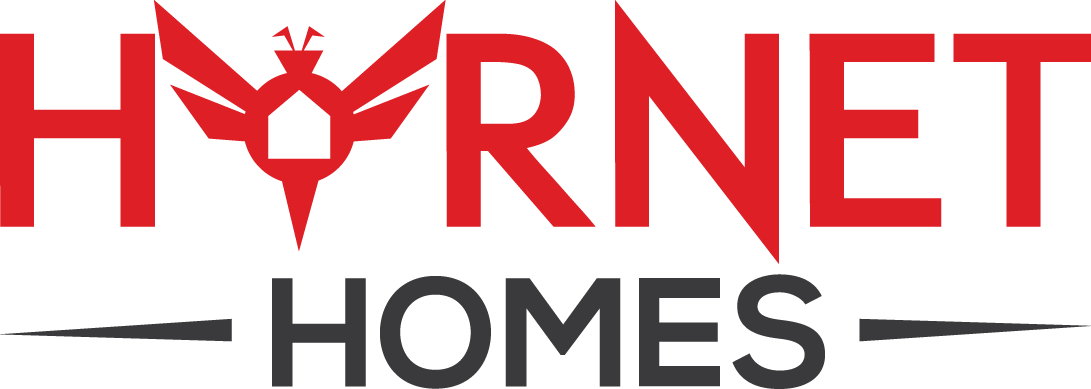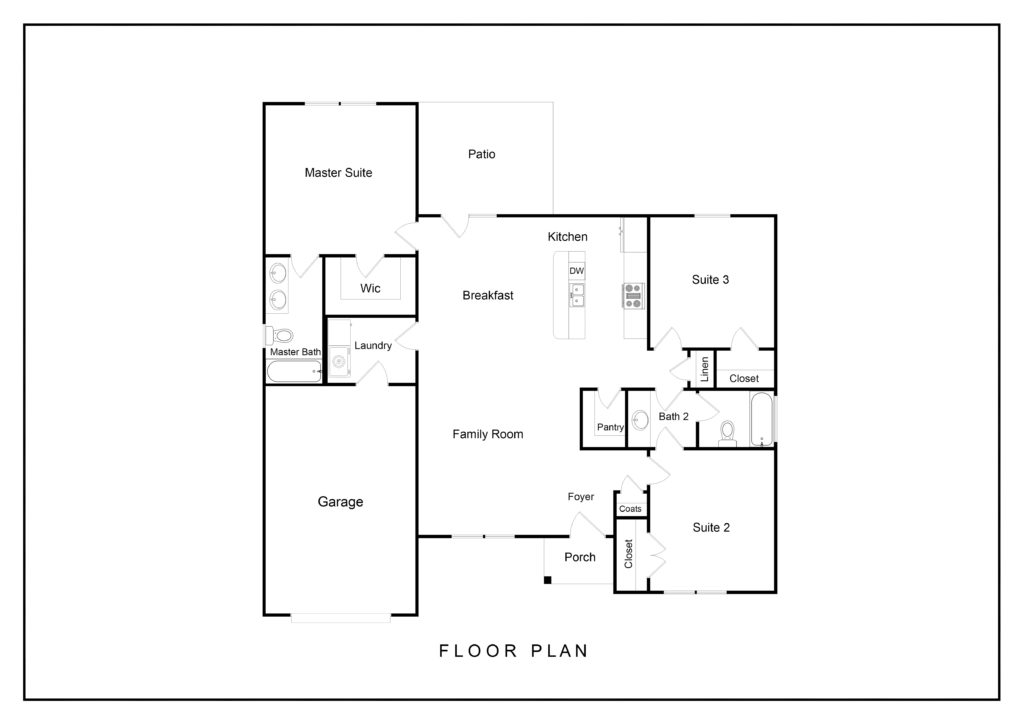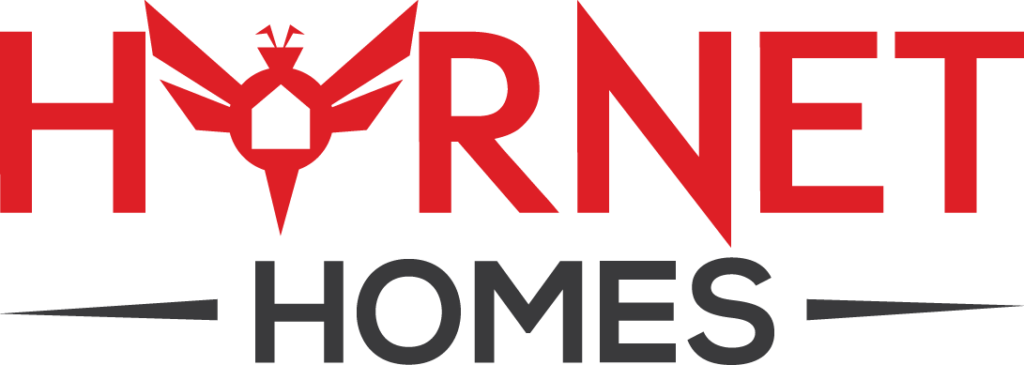SYCAMORE floorplan
- 1362 Sq Ft
- 3
- 2
- 1
Interested in the Sycamore?
The Sycamore floorplan features a desirable open layout with three bedrooms and two bathrooms all on one floor. Standard features throughout the home include granite countertops, soft-close cabinetry, 9′ ceilings, and designer lighting. Finished with luxury vinyl plank flooring and ceramic tiles, this home’s upgrades are sure to please.
The Sycamore is a ranch plan that 1362 heated square feet, 25 sq feet on the front porch, 120 sq feet on the rear patio, and 284 sq feet in the garage.
Interior Features
- 9' Ceilings
- Smooth finish walls and ceiling
- Two-tone paint throughout home
- Granite countertops with 4" backsplash in kitchen and bathrooms
- 42" kitchen cabinets
- Luxury vinyl plank (LVP)
- Ceramic tile in bathrooms and laundry
- Raised vanity (comfort-level height) in bathrooms
- Tray ceiling in master bedroom
- Programmable thermostat
- PEX plumbins system
Exterior Features
- 30-year architectural shingle roof
- Covered front porch
- High-performance vinyl windows
- Optional James Hardie Color+ cement siding
- Optional Brick or Stone water-table on front elevation



