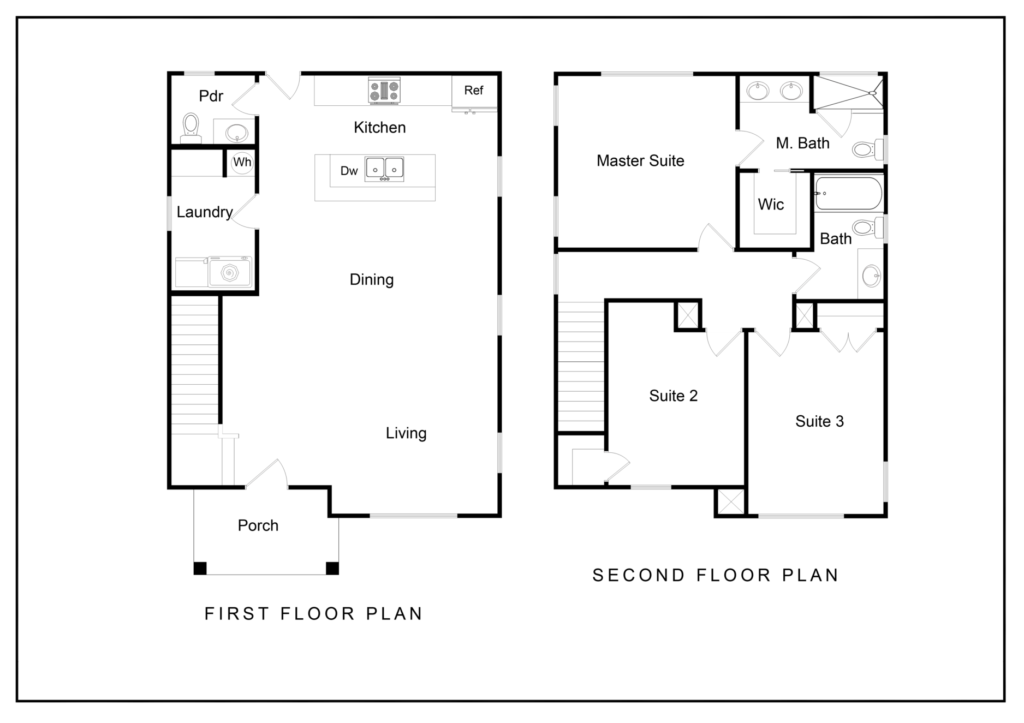Maple floorplan
- 1490 Sq Ft
- 3
- 2.5
- 1 (optional)
Interested in the Maple?
The Maple floorplan features an open layout on the first level that includes a laundry, pantry, and powder room. Upstairs you will find three bedrooms with two full bathrooms. Standard features throughout the home include granite countertops, soft-close cabinetry, 9′ ceilings on both first and second floors, and designer lighting. The entire first level is finished with Luxury Vinyl Plank flooring. While the upstairs has ceramic tile on the upstairs bathroom floors, tub surround, and shower walls.
Video Walkthrough | Floorplan | Features | Gallery | Available Homes in this Floorplan
The Maple is a 2-story plan that is 24′ wide by 32′ deep. It offers 649 HSF on 1st floor, 649 HSF on 2nd floor and 60 SF on front porch. Buyers have an option to add a 240 SF 1-car garage or carport.
Interior Features
- 9' Ceilings on both 1st and 2nd floors
- Smooth finish walls and ceiling
- Two-tone paint throughout home
- Granite countertops with 4" backsplash in kitchen and bathrooms
- 42" kitchen cabinets
- Luxury vinyl plank (LVP) throughout first floor
- Ceramic tile in 2nd floor bathrooms and laundry
- Carpet flooring on stairs, bedrooms and upstairs closets
- Raised vanity (comfort-level height) in bathrooms
- Tray ceiling in master bedroom
- Programmable thermostat
- PEX plumbins system
Exterior Features
- 30-year architectural shingle roof
- Covered front porch
- High-performance vinyl windows
- Optional James Hardie Color+ cement siding
- Optional Brick or Stone water-table on front elevation



