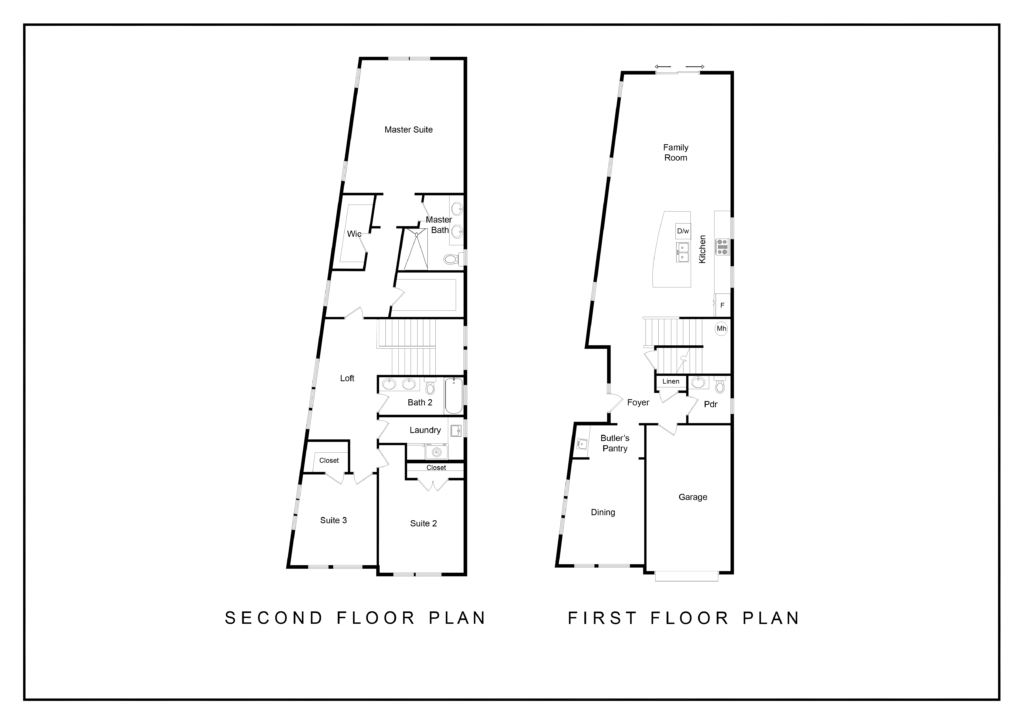Hudson floorplan
- 2245 Sq Ft
- 3
- 2.5
- 1
Interested in the Hudson?
This two-story modern home is as fun as it is functional. As you walk in, you’ll immediately notice the smooth concrete floors and sophisticated finishes. The kitchen opens into the family room with a dining area and butlers pantry on the opposite side. The first floor also features a powder room and one car garage.
As you go to the second floor, you’ll notice the hardwood stairs and powder coated handrails leading to the open loft. Once upstairs this home has three full bedrooms, two bathrooms, and a laundry room. The master bedroom features two walk-in closets and a master bath complete with an oversized shower as well as a stand alone tub.
The Hudson is a 2-story plan that is roughly 23′ wide by 67′ deep. It offers 1,014 HSF on the 1st floor, 1,231 HSF on the 2nd floor, and a 1-car garage.
Interior Features
- 9' Ceilings on both 1st and 2nd floors
- Smooth finish walls and ceiling
- Two-tone paint throughout home
- Granite countertops with 4" backsplash in kitchen and bathrooms
- 42" kitchen cabinets
- Dovetail core drawers that soft close in kitchen
- Luxury vinyl plank (LVP) throughout first floor
- Optional concrete finished floor on 1st floor
- Ceramic tile in 2nd floor bathrooms and laundry
- Raised vanity (comfort-level height) in bathrooms
- Tray ceiling in master bedroom
- Programmable thermostat
- PEX plumbins system
Exterior Features
- TPO or EPDM rubber roofing system
- High-performance vinyl windows
- James Hardie Color+ cement siding
- Brick water-table on front elevation



