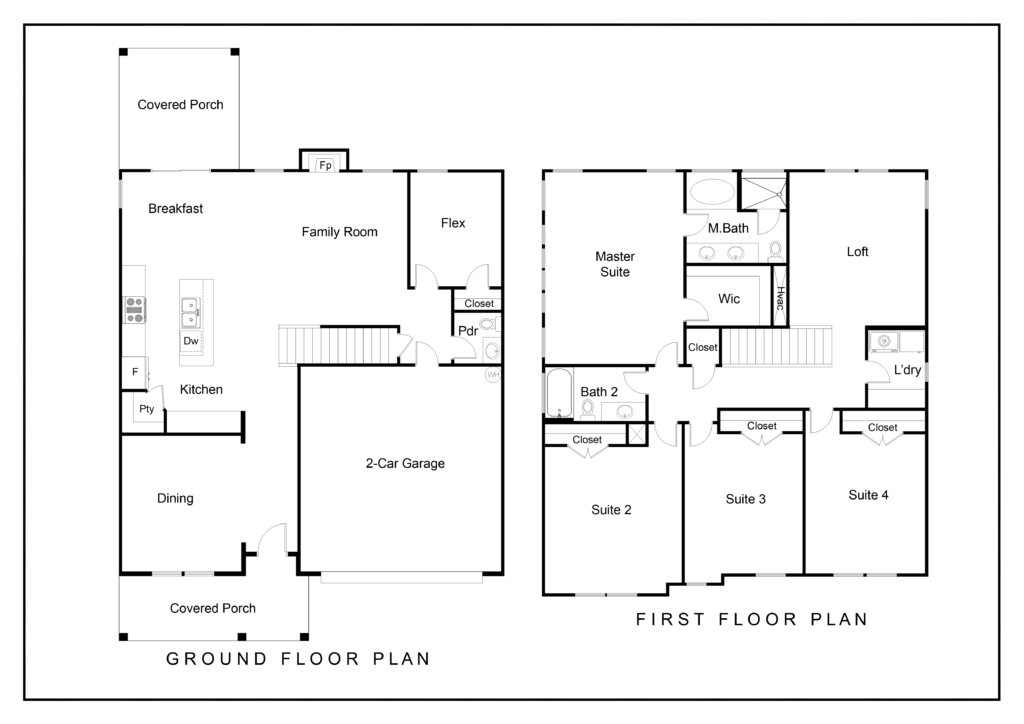HICKORY floorplan
- 2630 Sq Ft
- 4
- 2.5
- 2
Interested in the Hickory?
This home features a large foyer space connected to a formal living or optional dining room. It continues into the open layout kitchen featuring a large island with built-in sink. You’ll enjoy the open layout connecting the kitchen with the breakfast area and sizable living room. And for those needing a bedroom or office downstairs, this floorplan has you covered.
Upstairs you’ll first enter the large bonus room that is perfect for entertaining guests. The upstairs also features four large bedrooms including the master bedroom and two full bathrooms. The master bathroom has a large garden tub as well as a standup shower and large walk-in closet.
The details in this beautiful home will make you proud of your space and excited about enjoying it for years to come!
Video | Floorplan | Features | Gallery | Available Homes in this Floorplan
Interior Features
- 9' Ceilings on both 1st and 2nd floors
- Optional 42" gas fireplace with mantel
- Smooth finish walls and ceiling
- Two-tone paint throughout home
- 42" kitchen cabinets
- Granite countertops with 4" backsplash in kitchen and bathrooms
- Dovetail core drawers that soft close in kitchen
- Luxury vinyl plank (LVP) throughout first floor
- Ceramic tile in 2nd floor bathrooms and laundry
- Carpet flooring on stairs, bedrooms and upstairs closets
- Raised vanity (comfort-level height) in bathrooms
- Tray ceiling in master bedroom
- Programmable thermostat
- PEX plumbins system
Exterior Features
- 30-year architectural shingle roof
- Front covered porch
- Rear covered porch
- High-performance vinyl windows
- Optional James Hardie Color+ cement siding
- Brick water-table on front elevation



